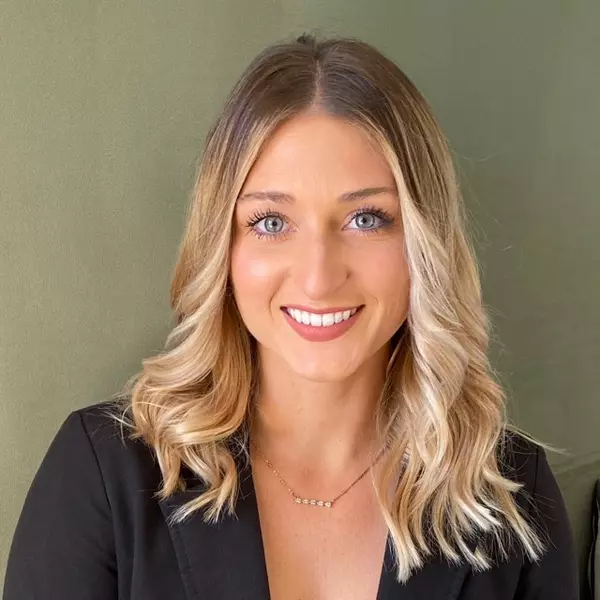$408,000
$425,000
4.0%For more information regarding the value of a property, please contact us for a free consultation.
3 Beds
2 Baths
1,693 SqFt
SOLD DATE : 03/21/2025
Key Details
Sold Price $408,000
Property Type Single Family Home
Sub Type Single Family Residence
Listing Status Sold
Purchase Type For Sale
Square Footage 1,693 sqft
Price per Sqft $240
Subdivision Kaywood
MLS Listing ID O6275823
Sold Date 03/21/25
Bedrooms 3
Full Baths 2
HOA Y/N No
Originating Board Stellar MLS
Year Built 1988
Annual Tax Amount $3,396
Lot Size 0.320 Acres
Acres 0.32
Lot Dimensions 95x125
Property Sub-Type Single Family Residence
Property Description
Move-in Ready! Unique opportunity to own this renovated 1-story, single-family home with great room, 3 bedrooms, and 2 bathrooms. Great room has ceramic-tile floors, wood-burning fireplace, large window, and sliding-glass door opening to covered lanai and large fenced backyard. Great room is open to kitchen which was recently remodeled. Kitchen features ceramic-tile floors, tile backsplash, new cabinetry, quartz counters, stainless appliances, breakfast bar, and separate dinette area. Both bathrooms were recently remodeled. Ceramic tile in main living areas and baths; laminate floors in all bedrooms. Large, fenced backyard with covered lanai, Pergola on wood patio, and children's playset on paver patio. Freshly-painted front exterior of home. Roof replaced in August, 2020. KAYWOOD subdivision is easily accessible to employment centers, shops and restaurants, SunRail station, Amtrak's auto train station, University of Central Florida, downtown Orlando, tourist attractions, beaches, entertainment venues, hospitals, airports, and highways. THIS IS A MUST SEE HOME!
Location
State FL
County Seminole
Community Kaywood
Zoning SR1AA
Rooms
Other Rooms Breakfast Room Separate
Interior
Interior Features Cathedral Ceiling(s), Ceiling Fans(s), Kitchen/Family Room Combo, Open Floorplan, Primary Bedroom Main Floor, Skylight(s), Solid Surface Counters
Heating Electric, Heat Pump
Cooling Central Air
Flooring Ceramic Tile, Laminate
Fireplaces Type Family Room, Wood Burning
Fireplace true
Appliance Dishwasher, Disposal, Dryer, Electric Water Heater, Range, Refrigerator, Washer
Laundry In Garage
Exterior
Exterior Feature Sidewalk, Sliding Doors
Parking Features Driveway, Garage Door Opener
Garage Spaces 2.0
Utilities Available Public, Underground Utilities, Water Connected
View Trees/Woods
Roof Type Shingle
Porch Front Porch, Patio, Rear Porch
Attached Garage true
Garage true
Private Pool No
Building
Lot Description City Limits, Landscaped, Level, Oversized Lot, Sidewalk, Paved
Story 1
Entry Level One
Foundation Slab
Lot Size Range 1/4 to less than 1/2
Sewer Septic Tank
Water Public
Architectural Style Ranch
Structure Type Block,Stucco
New Construction false
Others
Senior Community No
Ownership Fee Simple
Acceptable Financing Cash, Conventional, VA Loan
Listing Terms Cash, Conventional, VA Loan
Special Listing Condition None
Read Less Info
Want to know what your home might be worth? Contact us for a FREE valuation!

Our team is ready to help you sell your home for the highest possible price ASAP

© 2025 My Florida Regional MLS DBA Stellar MLS. All Rights Reserved.
Bought with CALL IT CLOSED INTL REALTY
GET MORE INFORMATION
Broker Associate | BKBK3362440

